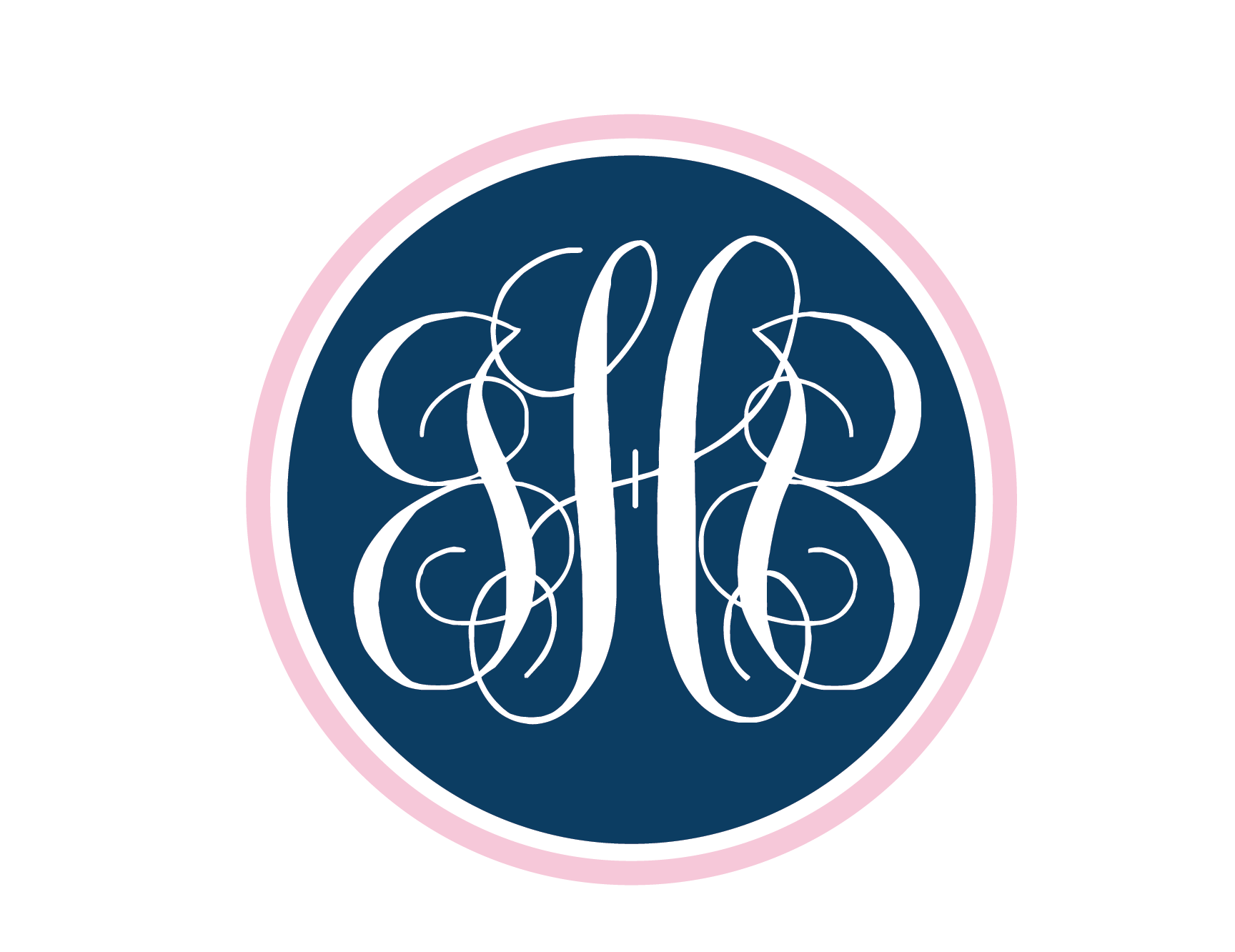June 6, 2013
Today is a day we have waited over 2.5 years for. A truck with our name on it has been reserved to haul all the finds we’ve collected since we purchased the land in 2010. Since purchasing the lot we have been dreaming, collecting, praying, working hard, saving…… and our Davidson home has become a storage unit of sorts. We’ve juggled buying and storing things in our 1281 square ft home, and it all came to a head last night. I decided it would be wise to move everything we had been hoarding storing downstairs so that we were not running all over the house, up and down stairs to pack the truck today. I assume this will have been a wise choice tonight when we are actually loading said truck. You see…. since last summer after choosing a builder we decided to go about this process slightly unconventionally. Our builder included all the bells and whistles in our contract (lights and appliances). But after seeing his items, we knew we wanted “nicer” things. After-all, we currently live in the builder-basic world, we don’t want to do that again if we can help it. So, we politely declined most of our lighting options and all of the appliance options and chose to go out on a hunt for our own things. In August we found a fridge at a great price, so we bought it and had it delivered. Cue the hoarding to commence. From there we kept our eyes peeled for a down-draft cook top, a wall oven and a dishwasher. All of which were found as “open box” items over the following months. As far as the lighting- that didn’t exactly go as planned. You see, pretty lights = expensive, and having forked over 10% down at closing, and deciding to take a trip to Hawaii, our wallets were growing thinner. So, sacrifices were made…. but those are easy changes down the road. We didn’t compromise 100%, we did find and order a few special lights that will be fun conversation pieces. These items were all delivered to the builder’s storage unit a few months ago, so it was a great relief to get our dining and living rooms back when they were gone. Not the same can be said for our upstairs. Since closing the loan we’ve been on the look out for furniture…. having a house is great, but having a place to sit and sleep…. well, even better! And to be completely honest, this process didn’t start just a few months ago, it actually began shortly after we purchased the lot. I was in Target one evening and spotted some really nice patio furniture 90% off…. Since we didn’t have a large enough car to cart it all home, Jeremy’s family went searching the Durham Targets for these pieces. They came home with the mother-load and it’s been all boxed up and sitting in their garage since then. I cannot wait to get those chairs and tables all put together on the deck tomorrow! We’ve also collected the following…. My 4-post bed from the house I grew up in (it’s been stored at my dad’s), 2 headboards from a cyber Monday sale on Joss & Main, 4 dining chairs from a cyber Monday sale on Serena & Lilly, 12 bed pillows from Belks (bought with a Christmas gift card), linens for 4 of the 6 beds (from Pottery Barn Kids, TJ Maxx and Marshalls), navy pots and pans (also from Marshalls), 12 wine glasses, 12 beer glasses, bath towels (Target)…. and lots of other little things. Wish us luck as we pick up our new mattresses from Original Mattress and then trek across NC to collect all the items tomorrow morning & go unpack the house!

