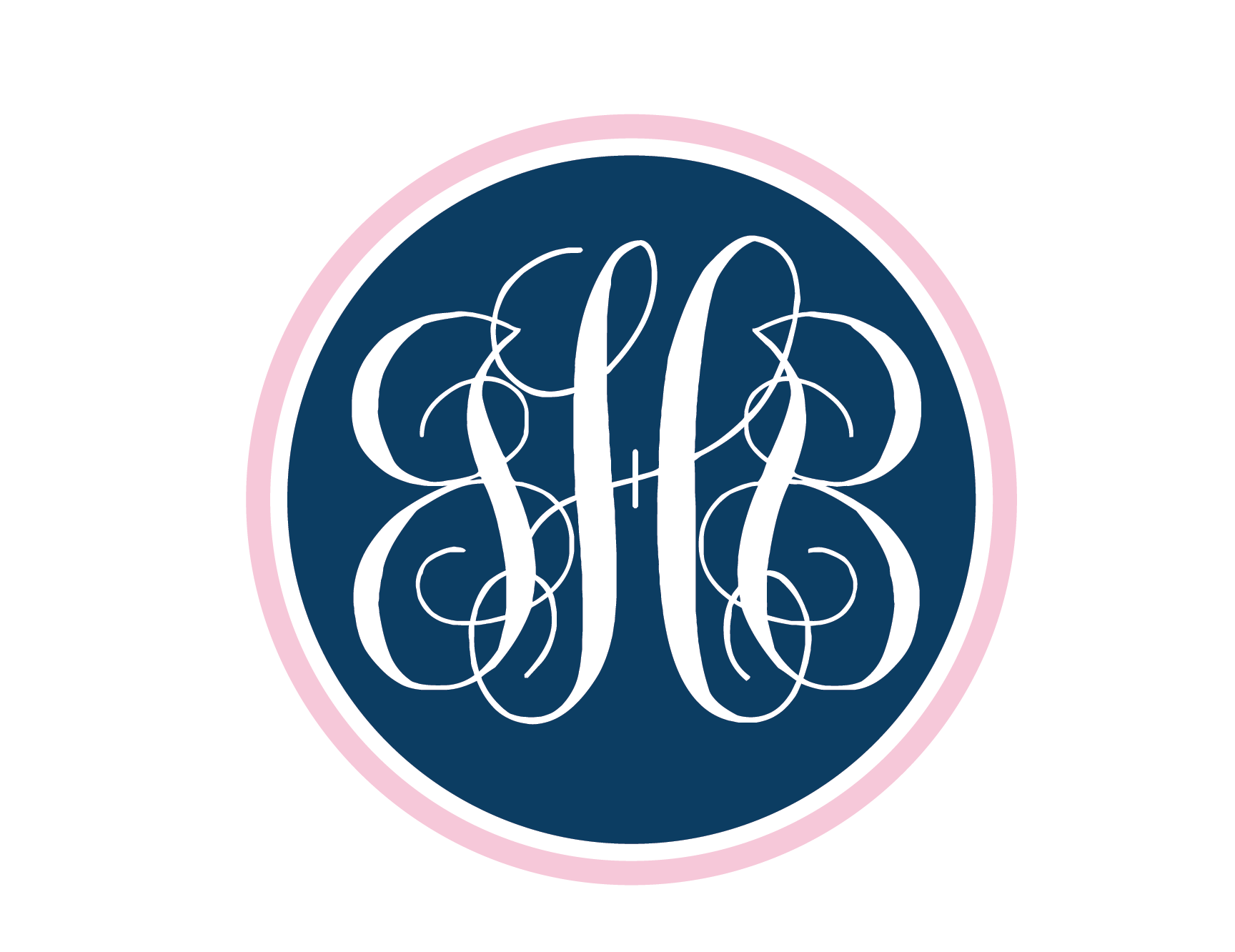April 22, 2013
This past weekend I was in Myrtle Beach for a conference, so when it was done yesterday morning I made the trip up to Carolina Beach to check on the house one last time. This was the last time either of us will likely see it before we move in next month! I finally feel like there is a light at the end of the tunnel! Above: the ceiling has been added to the porch…. cannot wait to see fans/lights/speakers installed! Below: Corbels have been added to the kitchen island (to support the counter top) and our farmhouse sink is installed! All the hardware has been installed and I’m obsessed! It looks so great! I attempted to stitch a bunch of photos together of the living area so you can have a wider view…. it came out a little wonky… The stair treads & risers have been installed and are ready for carpet! They brought our vanities over from storage… it was great to see the color of them pop against all the white. The blue one (found for $100 in Lowes clearance then we had it painted) will go in the guest bath downstairs and the wood one (a sideboard found at Consign on a Dime for $250 and modified for sinks) goes in the master bath They primed most of the house, that’s why the vanities are covered. Upstairs the railing was installed! The beds have also been fixed in the loft… they’re now full size instead of twin. They also did the trim work on the stairs… looks awesome! Downstairs (in the parking) they finished off the ceiling! See More! Drywall Framing Choices Framing & Selections The day we closed the loan

