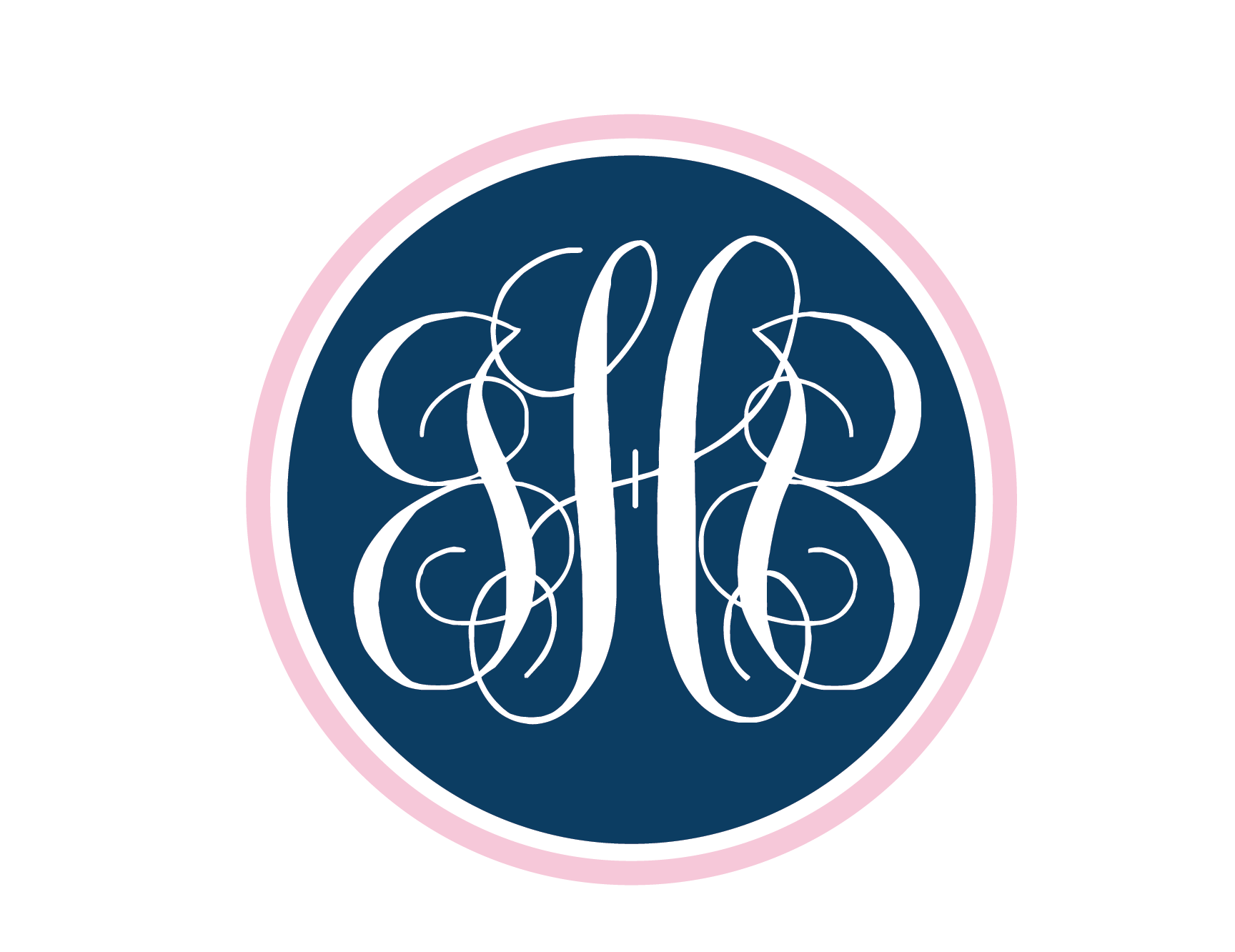March 15, 2016
***UPDATE*** Check out Jameson’s 3 month session! A few weeks ago, our newest family member made his debut. Jameson Duke Riggs was born on February 18 and perfect. His two older sisters are smitten with him! I don’t usually shoot newborns (I think the last one I photographed was his older sister, who’s now 4!) but I really enjoyed the simplicity of photographing him in their guest room. With our new master suite nearing completion… I’ve noticed all the wonderful light that pours in the room… similar to the space I photographed Jameson in… so if you’re expecting a little one, I’d love to photograph them!
March 8, 2016
I love the opportunity to get to work with new vendors, when I connected with Amanda of Viri Lovely Designs, I knew whatever she produced would be beautiful! I have been working on a project and wanted a few invitations to photograph… she over-delivered! If you’re on the hunt for an invitation designer… look her up (she’s here in Charlotte)! Her work is stunning and the paper she uses is so luxurious!
March 1, 2016
It’s been 5 weeks since construction started on our new master suite and laundry room. I was hoping the project would be slightly farther along…. but they’ve been moving at a pretty good pace. Above is peeking through the plastic from the old garage door into the small hallway. The doorway straight ahead leads into our bedroom. There’s a doorway out of sight to the right that goes into the laundry room, which you can see below with the hot water heater. The workers stayed past dark last night finishing the sub-floor, and they should be putting drywall up today! Stepping into the bedroom we have 2 giant windows. The one on the left was moved from beside the one on the right. Moving into the room and looking back at the closet. If I turn around from where I am standing in the photo above… I’m facing into the new bathroom. The rub will be in the corner, stretching under the window. The toilet is the back corner, vanity and shower to the right. From standing where the tub will be, looking at the shower and vanity. Below is a little drawing of the new space. The green marks are the windows. Back before Christmas we began working on the kitchen… you can see a before photo here! We made a few modifications to our initial plans (decided on big drawers instead of doors for some of the lowers) All the upper cabinets are in, and new hardware is almost finished being installed. We have some lowers to finish up and we are waiting on the electrician to put in wiring for the pendants that will hang over the island… and a new outlet behind the cabinet next to the fridge so we can move the Kureig into that cabinet. We got the new pendant over the sink and I looooove it! You can see the plastic up in the door that will lead to the new hall with laundry and our bedroom.

